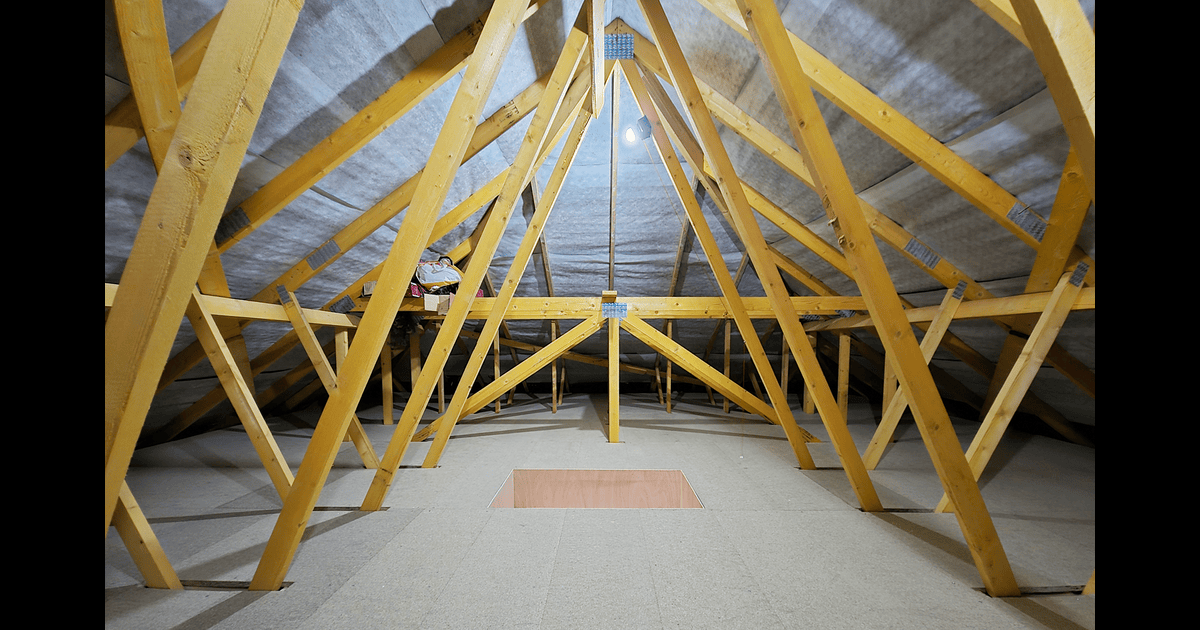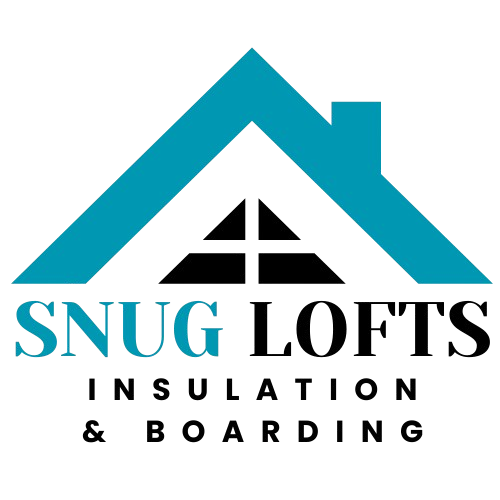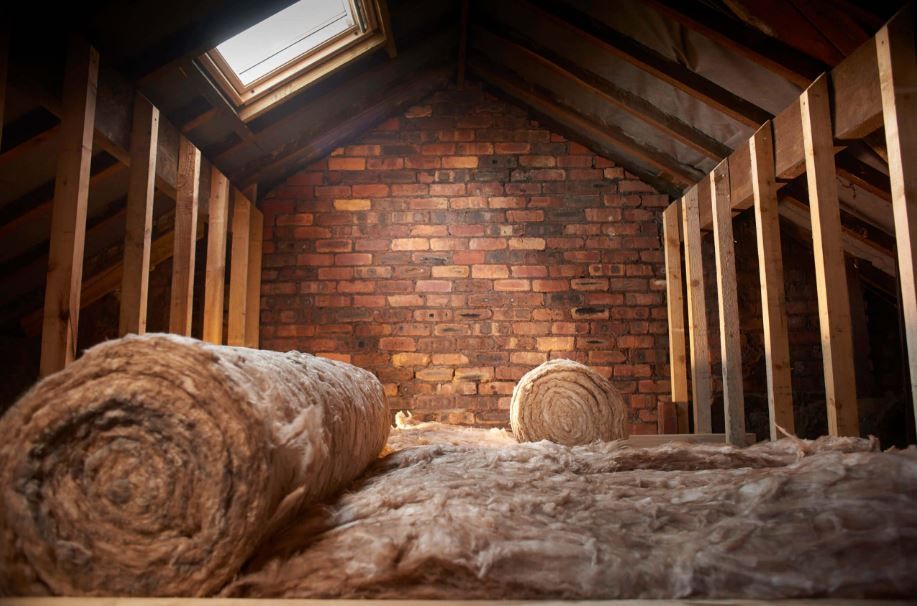How to Measure Your Loft Space Before Installation

Measuring Your Loft Space Before Installation
Before you book your loft boarding or insulation installation, it’s important to know how much usable space you actually have. Measuring your loft properly helps you plan your layout, estimate costs, and ensure a safe, practical setup.
In this guide, Snug Lofts explains the simple steps to measure your loft accurately — no specialist tools required.
Why Measuring Matters
Every loft is different. Roof shape, joist height, and insulation depth all affect how much space can be safely used.
Accurate measurements help determine:
- How many boards you’ll need
- Whether you can achieve full insulation depth
- The best location for a loft ladder and access point
- If additional supports or raised flooring are required
A proper survey avoids costly surprises and ensures your installation is efficient and compliant.
Tools You’ll Need
✅ Tape measure (at least 5 metres long)
✅ Torch or portable light
✅ Notepad or phone for recording dimensions
✅ Step ladder for safe entry
✅ PPE (mask, gloves, and goggles if insulation is present)
Step-by-Step: Measuring Your Loft
Step 1 – Measure the Length and Width
Start at one corner of the loft and measure the length and width between joists or walls.
Multiply these to get the floor area (in m²).
Example: 6m (length) × 4m (width) = 24m² usable area
Step 2 – Check the Head Height
Measure from the top of the ceiling joists to the roof apex (the highest point).
A minimum of 1.8m is generally comfortable for crouched access.
If the space is too low, boarding may still be possible for storage — just not as a walk-in area.
Step 3 – Identify Obstructions
Look out for:
- Water tanks
- Chimney stacks
- Low beams
- Wiring or pipework
Mark these on your plan so installers know where to leave clearance or reposition boards safely.
Step 4 – Measure Insulation Depth
Use a ruler or stick to check your insulation depth.
The recommended minimum in the UK is 270mm (27cm) for energy efficiency.
If your insulation is thick, you’ll likely need a raised boarding system to maintain ventilation and prevent compression.
Step 5 – Assess Hatch Size and Position
Measure your loft hatch opening. Standard ladders typically need an opening of at least 500mm × 700mm.
If it’s smaller, your installer can quote for hatch enlargement or replacement.
How to Calculate Loft Boarding Costs
Once you know your approximate area (e.g., 20–30m²), you can get a more accurate quote.
As a general guide:
- Small lofts (10–15m²): from £999–£1,500
- Medium lofts (20–25m²): from £1,800–£2,200
- Large lofts (30m²+): from 2,400-£3,000
Snug Lofts provides free surveys across the West Midlands to confirm measurements and give fixed, transparent prices.
Safety Tips When Measuring
- Avoid walking directly on insulation — step only on joists
- Always take someone with you for safety
- Don’t measure in poor lighting
- Keep electrical cables clear of tools and ladders
If unsure, you can request a professional home survey from Snug Lofts — it’s free and avoids any risk.
Why Homeowners Choose Snug Lofts
- Local specialists with 10+ years’ experience
- Safe, fully insured installations
- Expert advice on storage, insulation, and access
- Clear pricing and no hidden fees
- Trusted by homeowners across Birmingham, Wolverhampton, and beyond
Ready to find out how much loft space you have?
Book your free home survey with Snug Lofts today and turn wasted roof space into smart, usable storage.
Serving homeowners in Birmingham, Wolverhampton, Walsall, Dudley, Solihull, Sutton Coldfield, Coventry, Nuneaton, Tamworth, Cannock, Lichfield, Redditch, Stourbridge, Halesowen, and West Bromwich.

