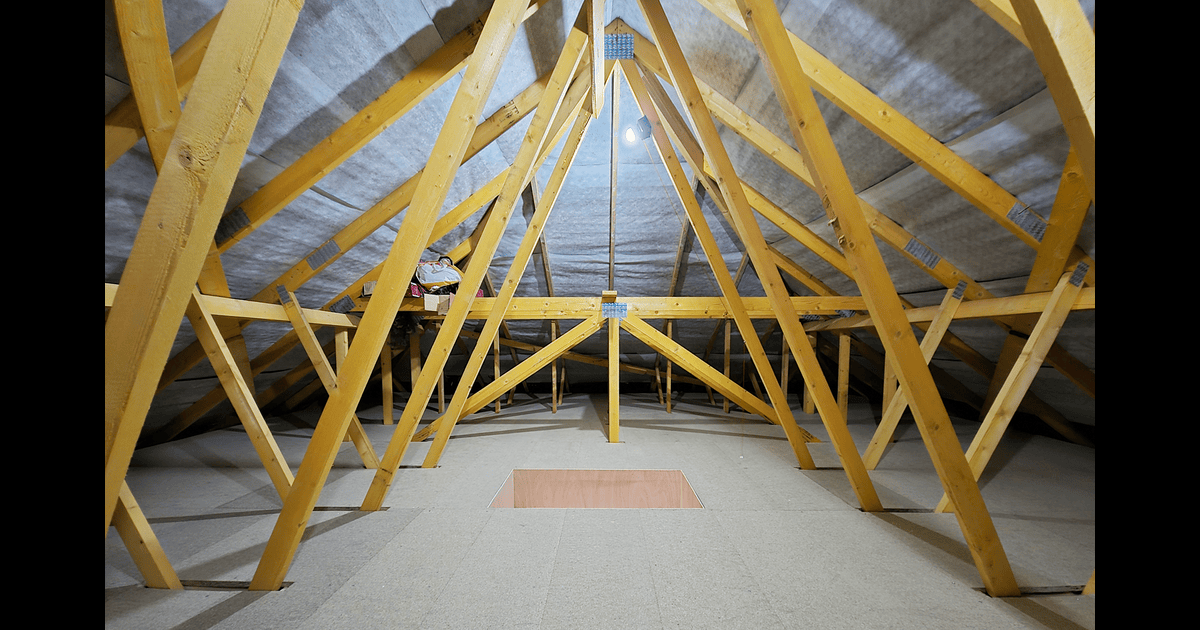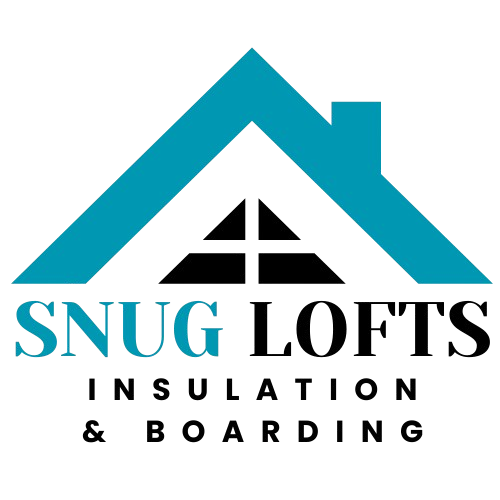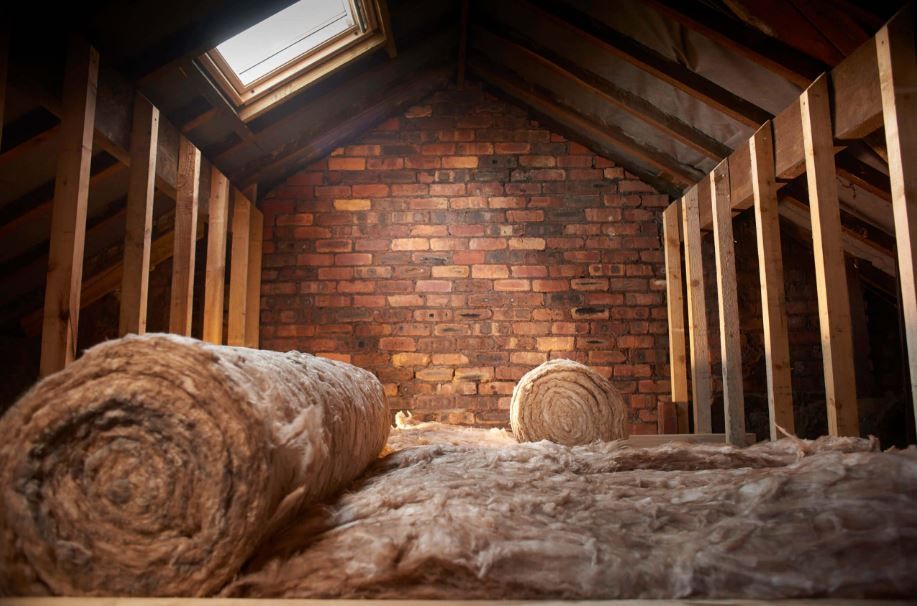How to Design Your Own Loft Boarding Package
Loft Boarding Preparation

Want to Design Your Own Loft Boarding Package?
Every home — and every loft — is different. Whether you need simple storage or a fully boarded area with lighting and access, designing a custom loft boarding package helps you make the most of your space and budget.
In this guide, Snug Lofts explains how to design your own package step-by-step, from measuring to materials.
Step 1 – Define Your Loft’s Purpose
Before choosing materials or layouts, decide what you’ll use your loft for:
- General storage (boxes, decorations, luggage)
- Hobby or workspace area
- Energy-efficient insulation upgrade
- Easier household access and organisation
Knowing your purpose helps determine how much flooring, insulation depth, and lighting you’ll need.
Step 2 – Measure and Plan Your Space
Start by measuring your loft’s length, width, and height (see our guide: How to Measure Your Loft Space Before Installation).
Then sketch a basic plan:
- Highlight obstacles such as water tanks or cables
- Mark the hatch and ladder position
- Identify where you want clear storage areas
This helps your installer — or you, if DIY-planning — understand the usable footprint.
Step 3 – Choose Your Boarding Area Size
You don’t need to board the whole loft. Many homeowners choose to board 20–30% of the area for cost-effective storage.
Approximate price guide (2025):
Loft Size Typical Area Estimated Cost (Supply & Fit)Small 10–15 m²£999 – £1,500. Medium 20–25 m²£1,800 – £2,200. Large 30 m² £2,400 -£3000
Step 4 – Include Insulation Protection
If you already have insulation in place, make sure your boarding doesn’t compress it.
A raised system or battens above joists maintain the full 270 mm insulation depth and allow air circulation.
This keeps your home energy-efficient while creating stable, safe flooring.
Step 5 – Add Access and Safety Features
Consider these upgrades when designing your package:
- Loft ladder installation for safe, easy access
- LED lighting for visibility and convenience
- Safety rails around the hatch area
- Insulated hatch cover to prevent draughts
- Storage shelving or raised platforms
These extras turn your loft from a dark space into a clean, functional storage zone.
Step 6 – Request a Professional Survey
Even if you’ve planned it yourself, a Snug Lofts free survey ensures your design works structurally and safely.
We’ll confirm measurements, recommend the best layout, and provide a clear, fixed-price quote.
Why Homeowners Choose Snug Lofts
- Over 10 years’ experience across the West Midlands
- Safe, professional installations with premium materials
- Free surveys, honest quotes, and tailored designs
- Excellent reviews for quality and reliability
- Covering Birmingham, Dudley, Solihull, Wolverhampton, and beyond
Ready to create your own custom loft boarding package?
Book your free design consultation with Snug Lofts today and maximise your loft’s potential.
Serving Birmingham, Wolverhampton, Walsall, Dudley, Solihull, Sutton Coldfield, Coventry, Nuneaton, Tamworth, Cannock, Lichfield, Redditch, Stourbridge, Halesowen, and West Bromwich.

